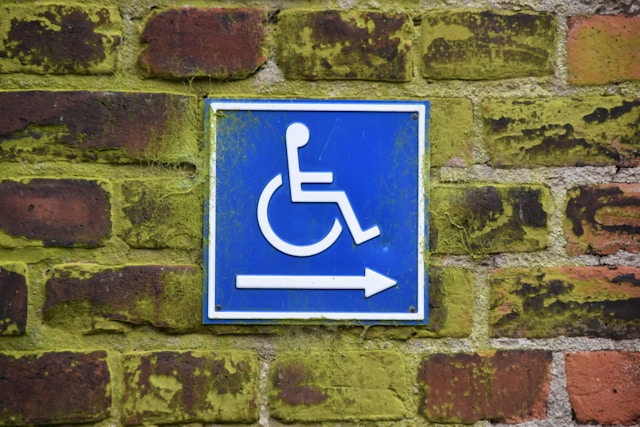How to Design Inclusive Spaces: 7 Steps to Follow for Accessibility That Works

Who gets left out when we design spaces without thinking them through? It’s not always obvious. That’s exactly the problem. Accessibility isn’t just about ramps or wider doors. It’s about creating environments that allow everyone to participate fully, comfortably, and without stress. Whether it’s a public building, a workplace, a community hub, or even a small café, inclusive design matters. And it’s not hard to get right if you approach it with intent.
1. Start with people, not just regulations
Most building codes and regulations are a starting point, not the finish line. They help meet minimum standards, but the real goal should be much higher than that.
Start by considering the range of people who might use the space. Don’t just think about wheelchair access, consider hearing, vision, neurodivergence, temporary injuries, age-related mobility, and even parents with prams. Every person brings a different set of needs.
You don’t need to be an expert in every condition. But what you do need is a mindset that says: how can this space work better for more people, not just the average one?
2. Prioritise access routes and movement flow
If someone can’t get through a door or reach a desk, the rest of the design doesn’t matter. Movement through a space needs to feel natural and unhindered. This includes:
- Clear pathways with enough space to turn or pass
- No sudden steps or level changes without an alternative
- Surfaces that don’t cause slipping or strain
Where stairs are essential, include platform lifts for wheelchair users and mobility solutions that support independent, dignified movement, rather than relying on someone to operate a service entrance or detour.
And be mindful of clutter. Decorative furniture or misplaced bins can quickly become barriers to someone using a cane or walker.
3. Visuals, lighting and signage need proper thought
We often design with aesthetics in mind first. However, visibility, contrast, and readability have a bigger impact than we tend to think.
Use high-contrast colours between walls, floors, and doors to help people with low vision navigate easily. Avoid patterns that can distort or confuse perception, especially in flooring.
Lighting should be even, without harsh glare or deep shadows. And signs? Make them large, clear, and place them at an accessible height. Pictograms can go a long way for people who may struggle with reading or who don’t speak the local language.
You’d be surprised how often signage is placed too high or printed in a tiny font. It’s not about making things look clinical; it’s about making information available to everyone.
4. Furniture and layout matter more than you think
A beautiful seating area doesn’t help if someone can’t get to it or use it comfortably. When choosing furniture, think beyond style. Chairs should have arms and backs. Tables should allow for wheelchair clearance underneath. Height should vary in shared spaces to accommodate different needs.
In waiting areas or lounges, a mix of seating types helps. People with chronic pain might prefer upright seats, while others may need softer cushioning.
And leave space around everything. A room that looks open but is impossible to move through with a wheelchair or walker isn’t inclusive; it’s frustrating.
5. Make sensory experiences adjustable
Some environments are overwhelming by design – loud cafés, bright lights, and open-plan offices. That’s not always a bad thing, but people should have options. If possible, include quieter areas, dimmable lighting, or noise-dampening materials. This helps those who are neurodivergent, have sensory processing difficulties, or are simply overstimulated.
Think of it like climate control for the senses. You wouldn’t design a building where no one can adjust the heating. The same goes for sound, light, and stimulation.
Also, avoid motion sensors for lighting where possible. They can be jarring and inconsistent. Let people choose what they need, not have it chosen for them.
6. Don’t overlook toilets and private spaces
Accessible toilets aren’t just bigger. They need to be designed thoughtfully. Grab rails should be placed in the right positions, sinks must be reachable, mirrors should be at a usable height, and alarm cords need to reach the floor – yes, really. It’s shocking how often that last one gets tied up or left dangling halfway.
Baby-changing facilities should be available in both men’s and women’s bathrooms. And where possible, provide gender-neutral options too. Privacy and comfort matter to everyone.
Also, think about places where people might need a moment of peace. A small quiet room or privacy booth can be a game-changer, especially in noisy or high-pressure environments.
7. Get feedback, then act on it
You can’t know everything. Even the most well-meaning design can fall short without real input from those who use the space.
Talk to people. Run informal walk-throughs with individuals who have different needs. Pay attention to the small things – what feels awkward, what gets in the way, what’s missing entirely.
But here’s the important part: take their feedback seriously. Inclusive design is never finished. Needs change. People change. Spaces should be flexible enough to adapt.
Let’s Stop Treating Inclusion Like an Optional Extra
Designing inclusive spaces isn’t some side task to tick off after the rest is done. It’s not just for compliance. It’s about creating environments where everyone can show up, move freely, and feel like they belong.
We all benefit from inclusive design. Whether it’s a step-free entrance when carrying heavy bags, better signage in a busy venue, or a quieter spot in a hectic office, accessibility helps more than just those who need it every day.
If your space can’t work for everyone, it’s not working at all. It’s time we shifted the default and made inclusive design the standard, not the exception.



